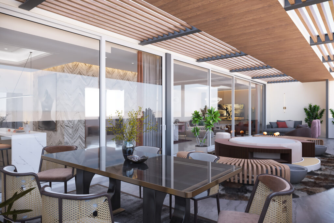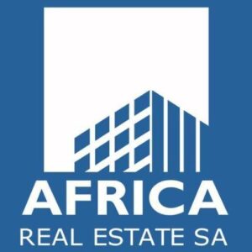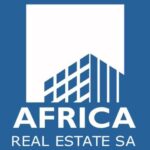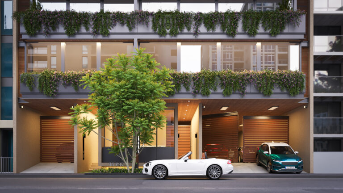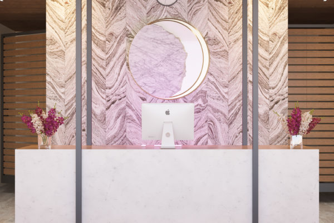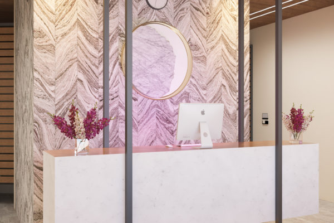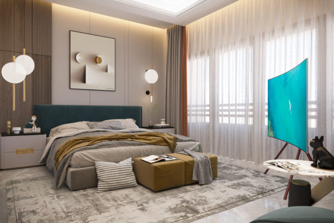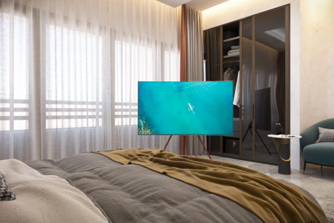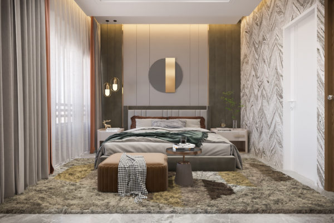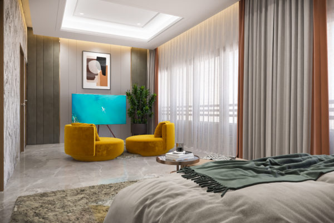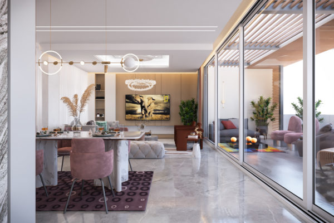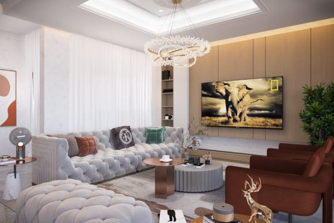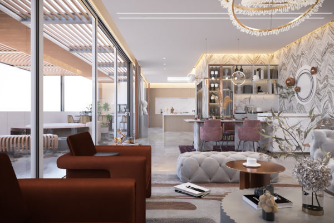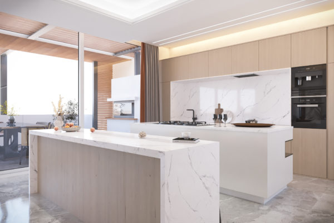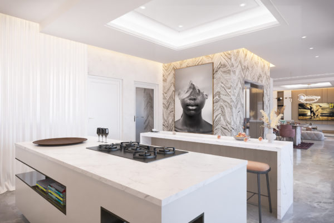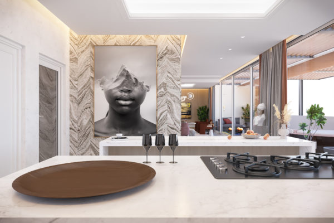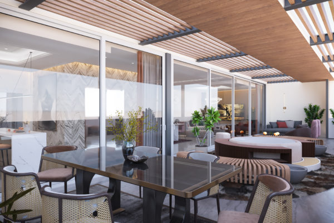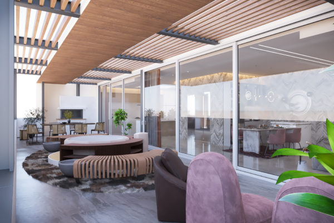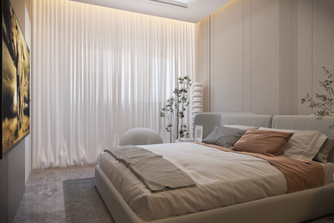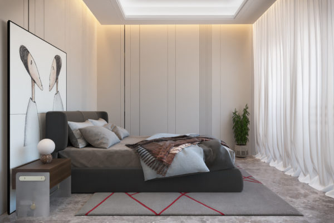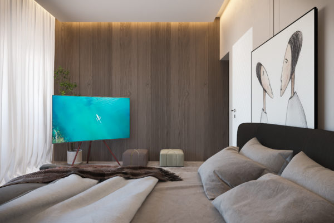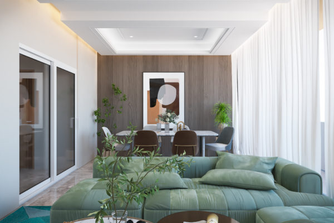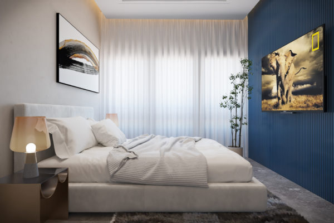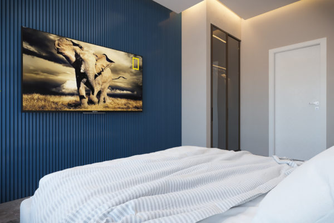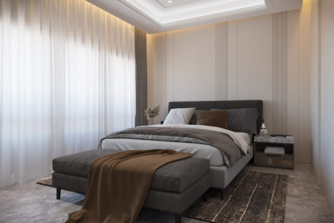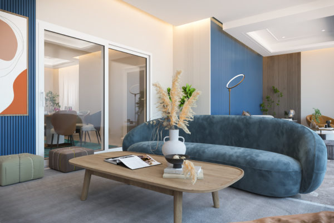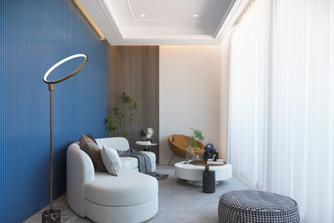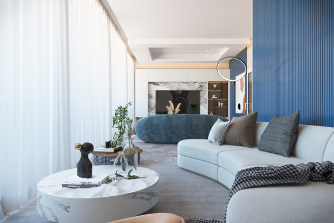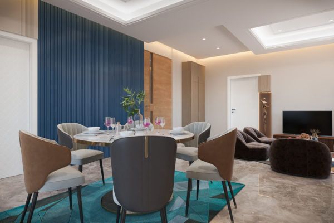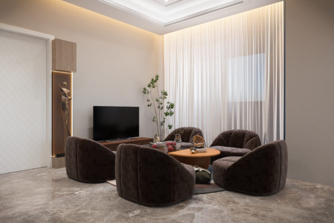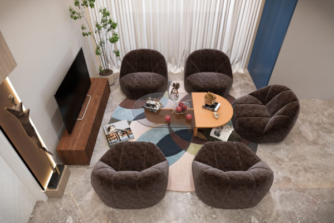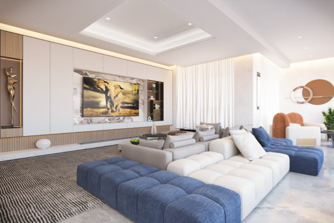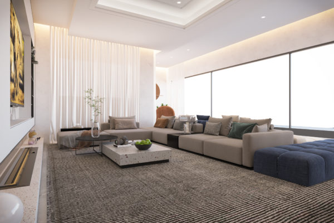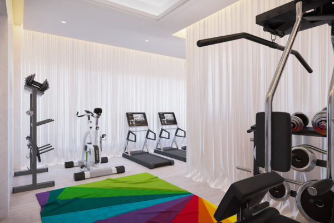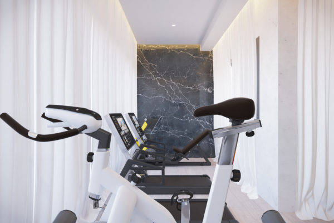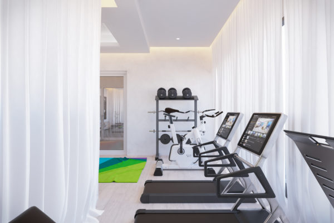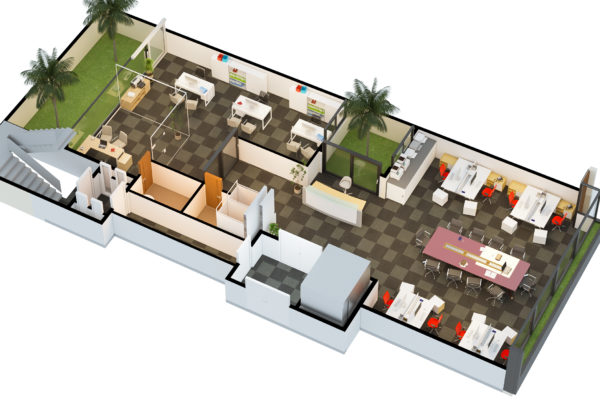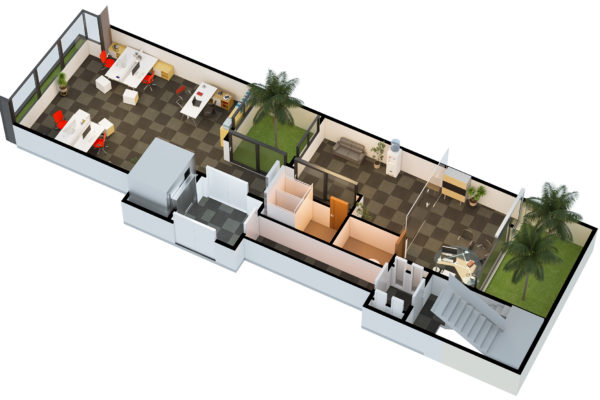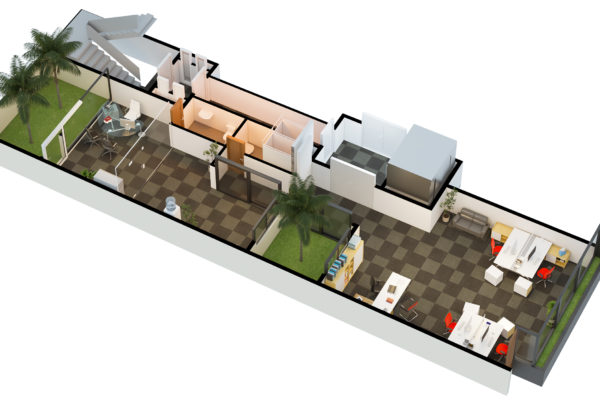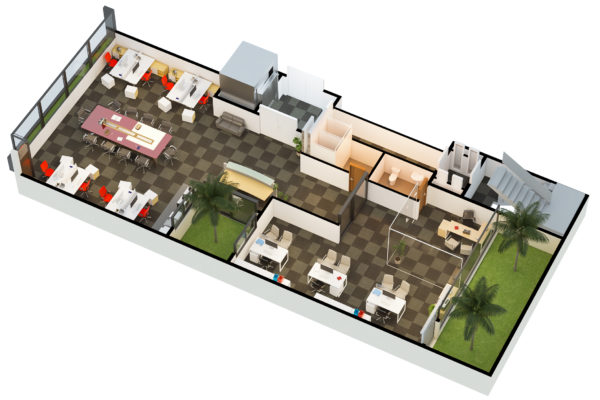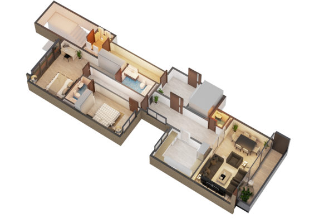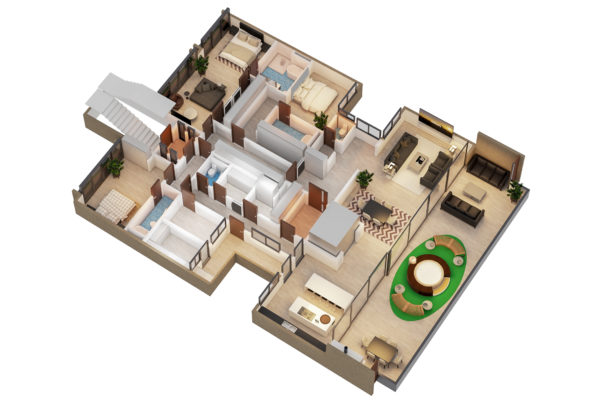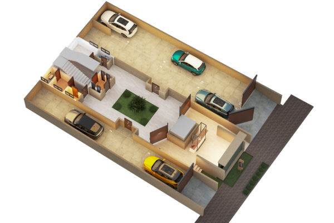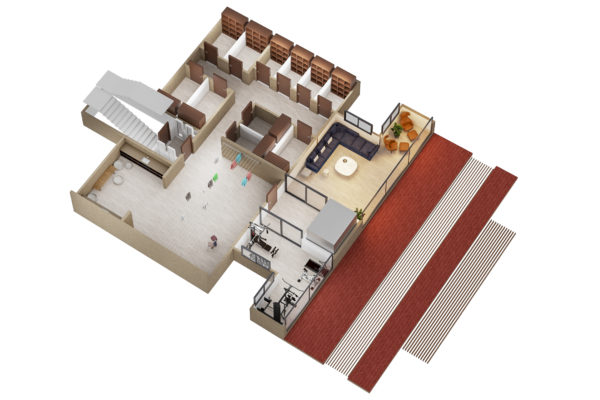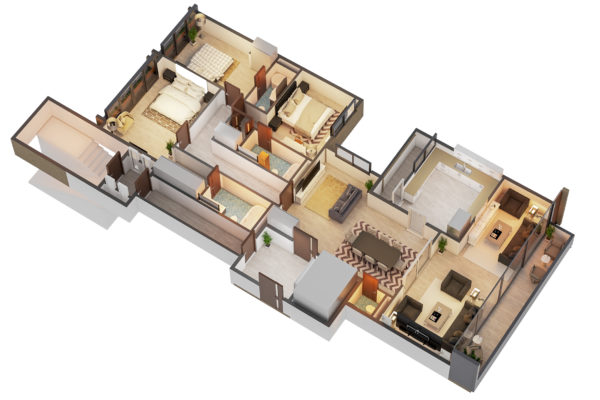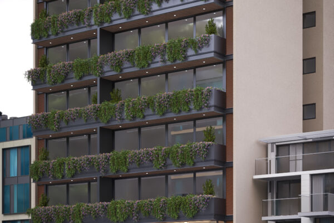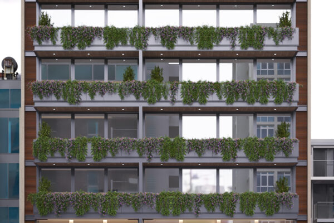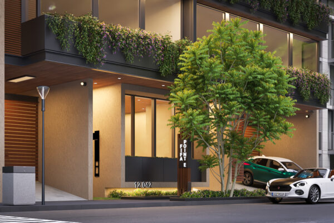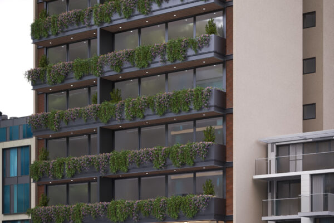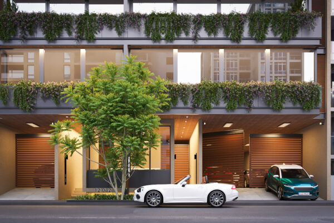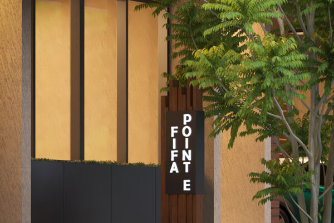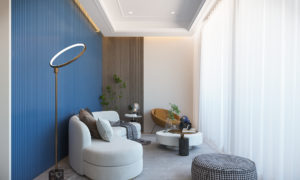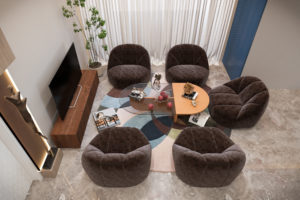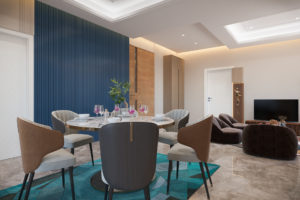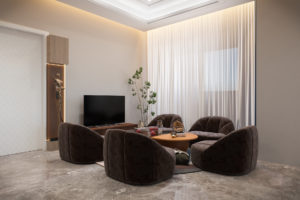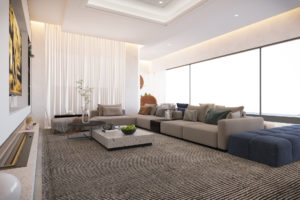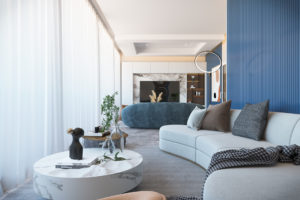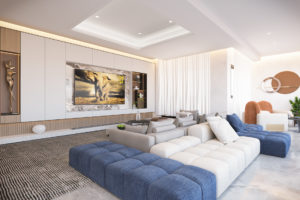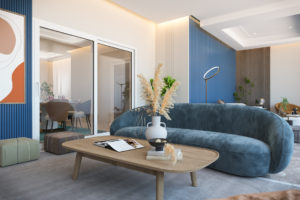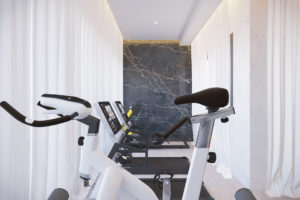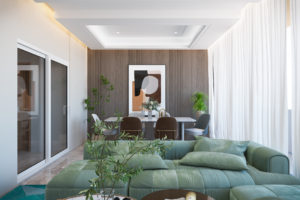Our appartments
Building comprising a ground floor and seven (7) levels of apartments. The terrace is accessible and furnished.
Gallery
Ground floor includes :
The building's parking is on the ground floor with thirteen non-independent parking spaces. Traffic in the car park must be provided by a valet service to ensure the optimization of parking spaces.
The ground floor comprises:
- A spacious entrance hall with a reception service, a lounge fitted out with a green space in the center.
- L’immeuble dispose d’un ascenseur qui dessert tous les niveaux et la terrasse.
- In front, green arrangements are expected along with 2 extra parking spaces for visitors.
- Les hall d’entrée comportent de grandes baies vitrées insonorisées.
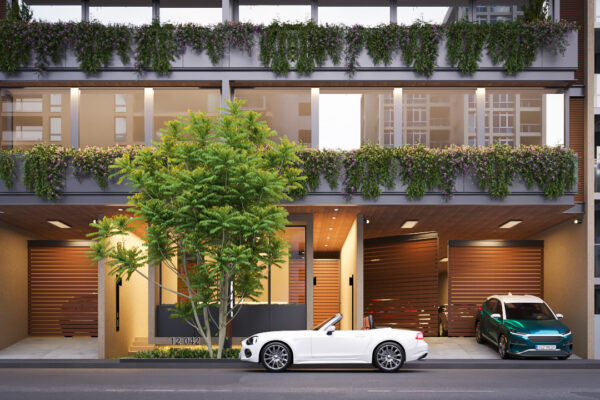
Appartement F4 de 180 m²
One (1) F4 type apartment composed of a living room, two (2) secondary bedrooms and a parental bedroom. Each bedroom will have its own bathroom and the apartment will have a guest toilet. The apartment has a generous balcony on the main facade and a balcony at the rear for the parents' bedroom. The kitchens are equipped and furnished, German type. All rooms have fitted furniture incorporated with storage.
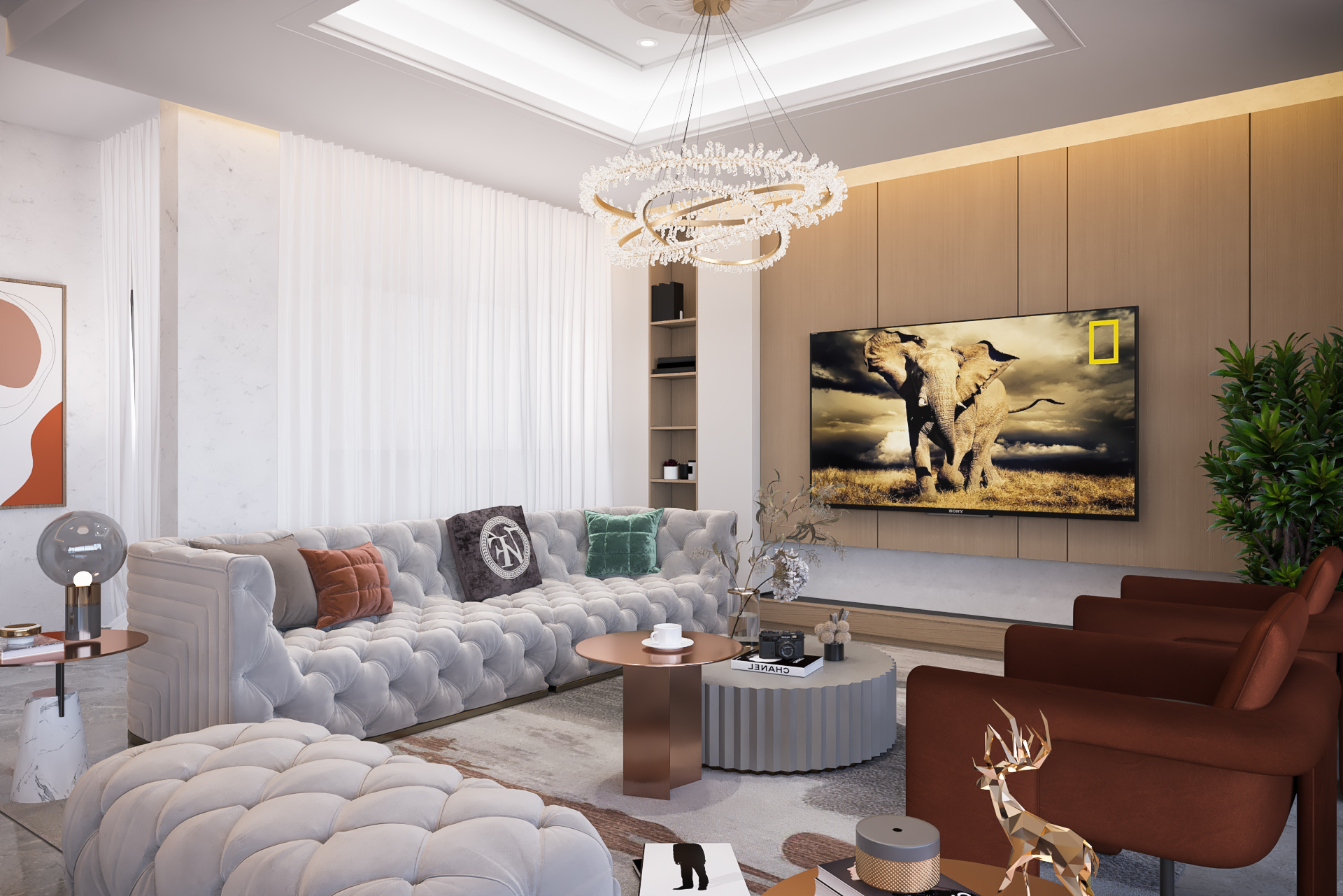
Appartements F3 117 m²
One (1) F3 type apartment composed of a living room, one (1) secondary bedroom and a parental bedroom. Each bedroom will have its own bathroom and the apartment will have a guest toilet. The apartment has a generous balcony on the main facade and a balcony at the rear for the parents' bedroom. The kitchens are equipped and furnished, German type. All rooms have fitted furniture incorporated with storage.
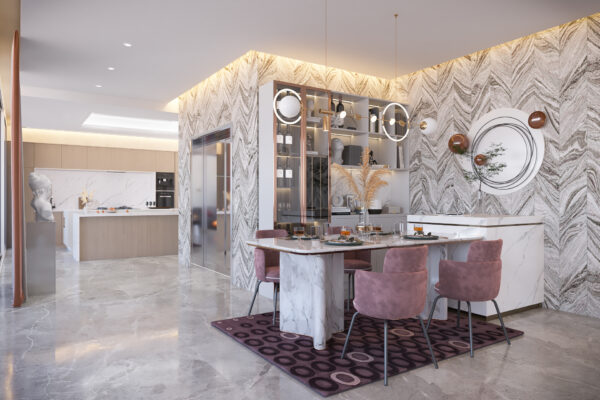
Le Penthouse de 315 m²
Located on the last level (7th), the Penthouse offers a breathtaking view of the city of Dakar with a view of the sea on the horizon.
Il s’agit d’un spacieux appartement F4 d’une superficie de 315 m2 composé de trois chambres avec dressing et salle de bain, la chambre des parents assez spacieux peut abriter une partie nuit et un salon avec son dressing spacieux.
This apartment has storage closets and a private space for the service staff.
Le plus de cet appartement est son séjour de 71 m2 qui s’ouvre sur une grande terrasse de même superficie qui peut être généreusement aménagé.
This is a very high class apartment, with very nice finishing touches.
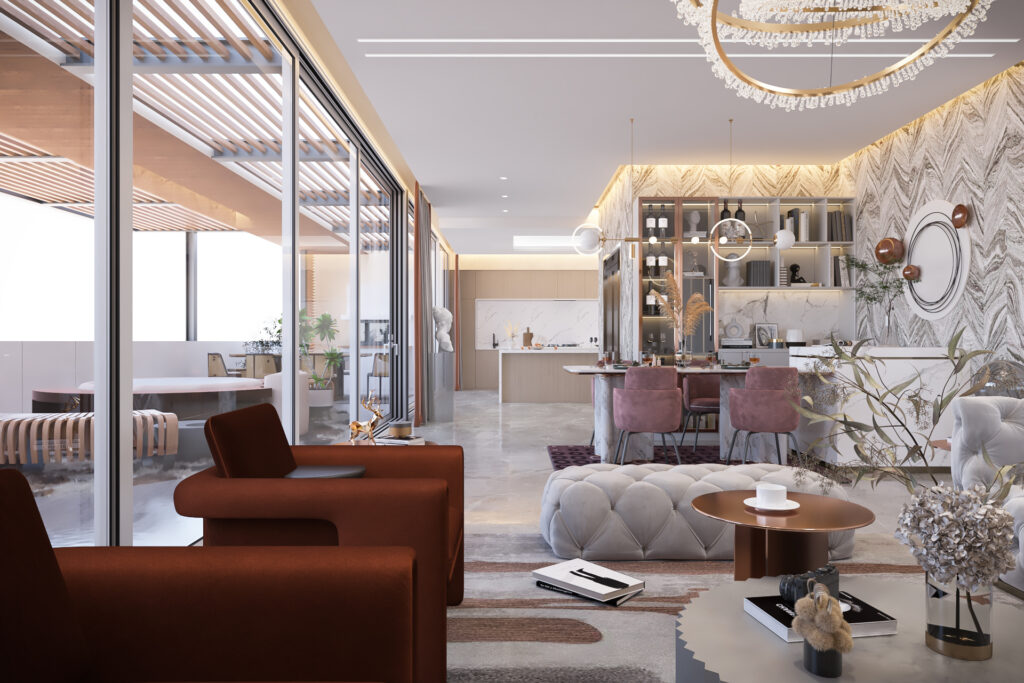
The landscaped terrasse
The terrasse can be accessed from the elevator or from the stairs. One technical area includes storage, wahing machines & dryers.
Part of the terrace is technical: cellars, laundry room and dryer.
One half which includes the fitted gym with changing room, and a lounge with a view of the city of Dakar.
As furnished, the terrace remains an important socializing space for all the inhabitants of the building.
